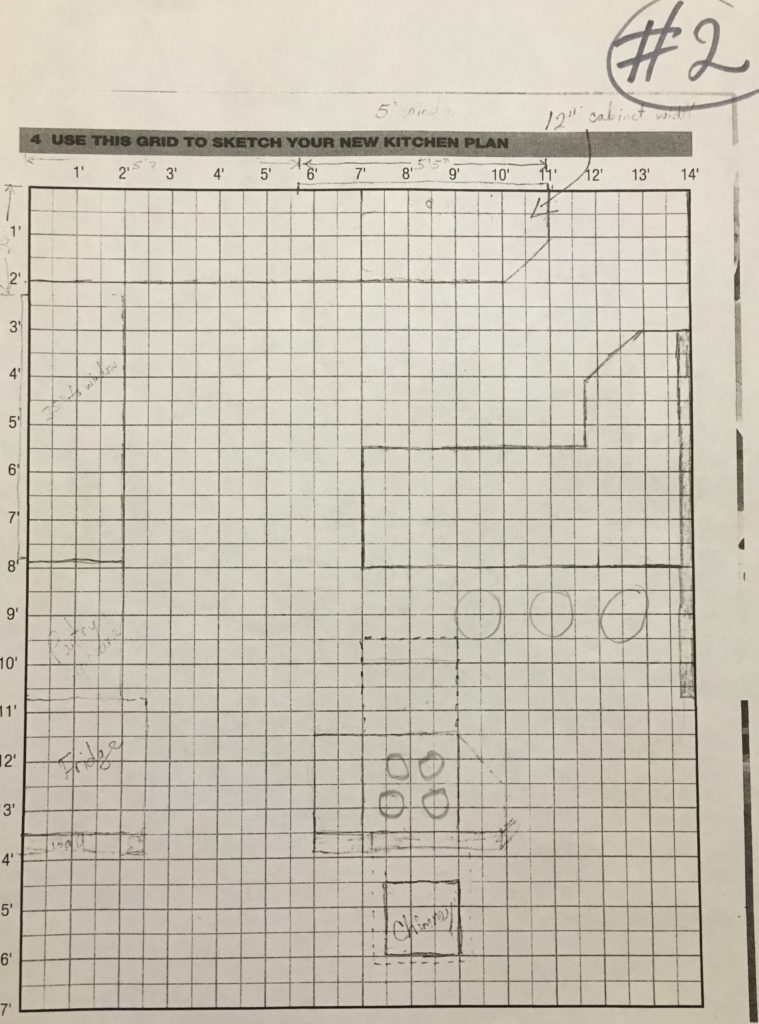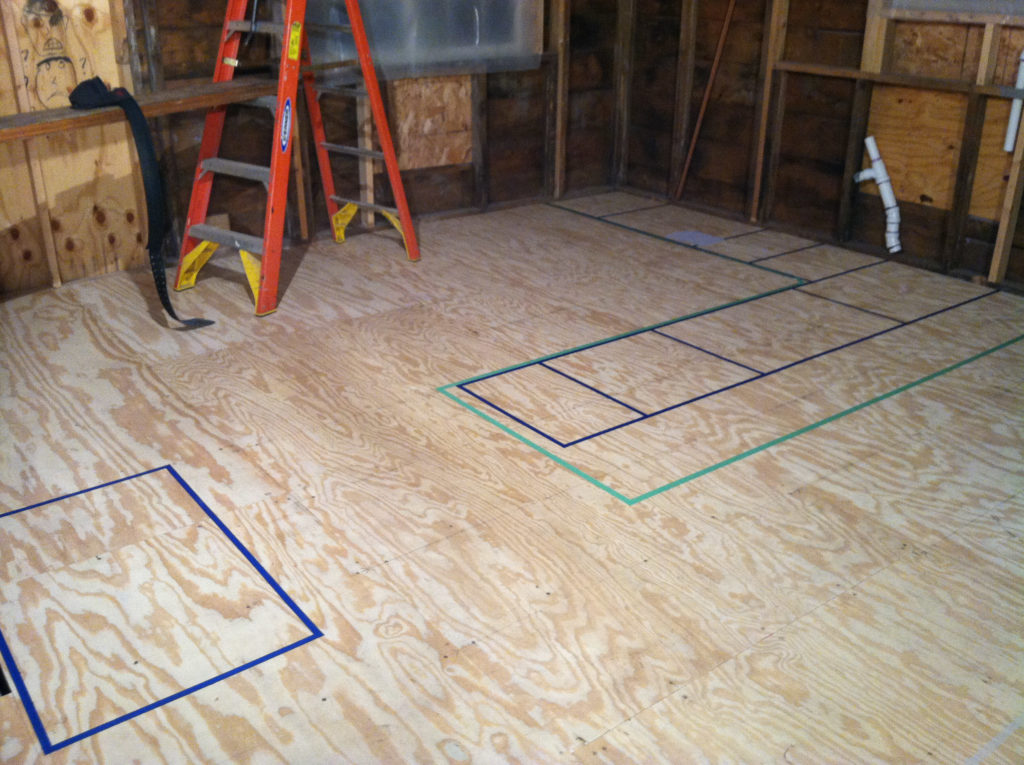Kitchen Designs – The House series Part 5
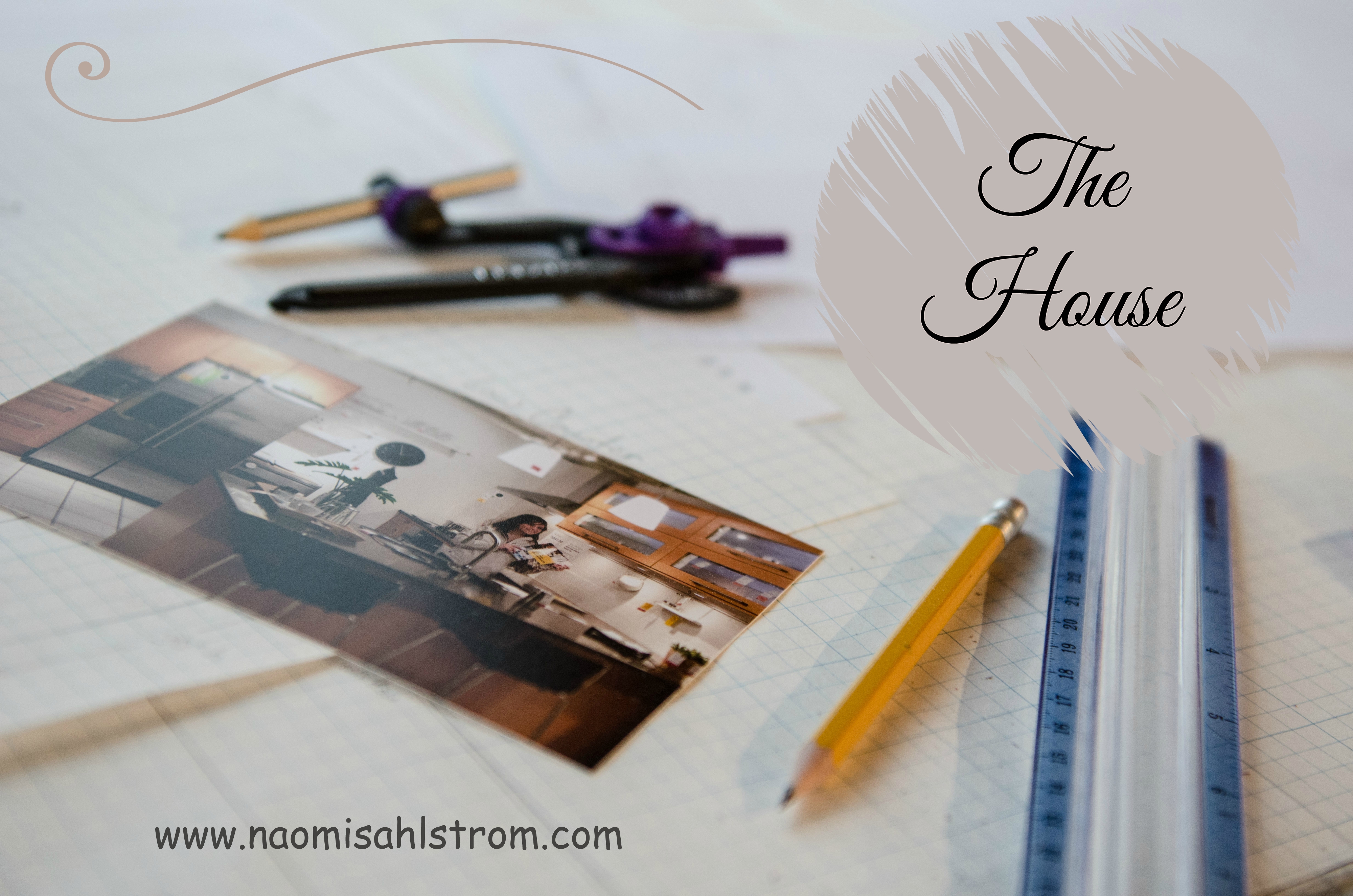
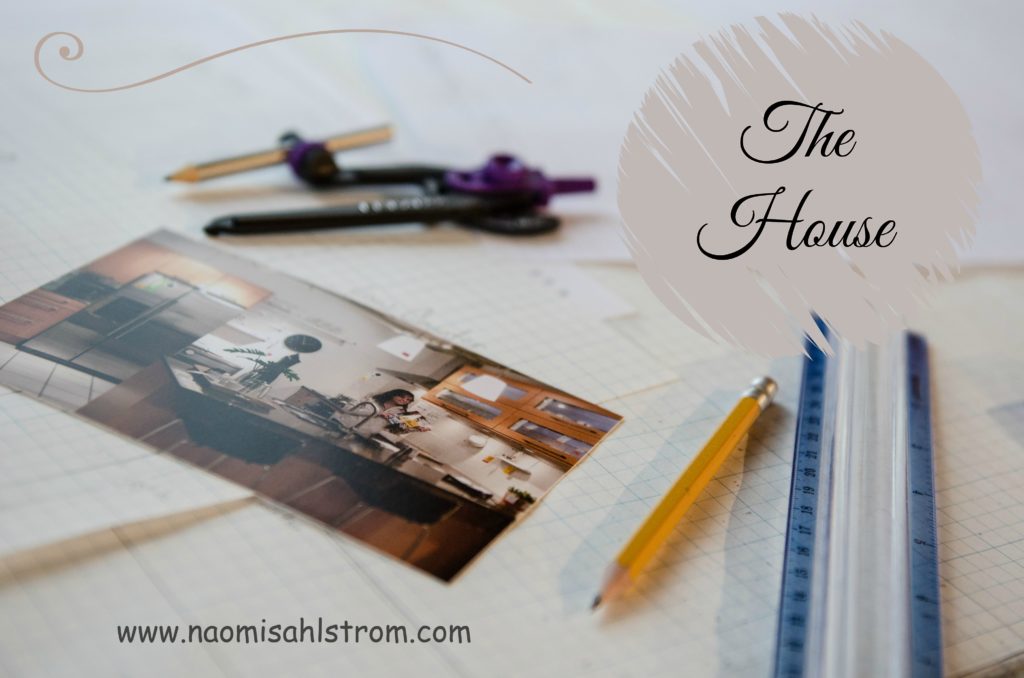 Read Part 1 here.
Read Part 1 here.Designing the Interior
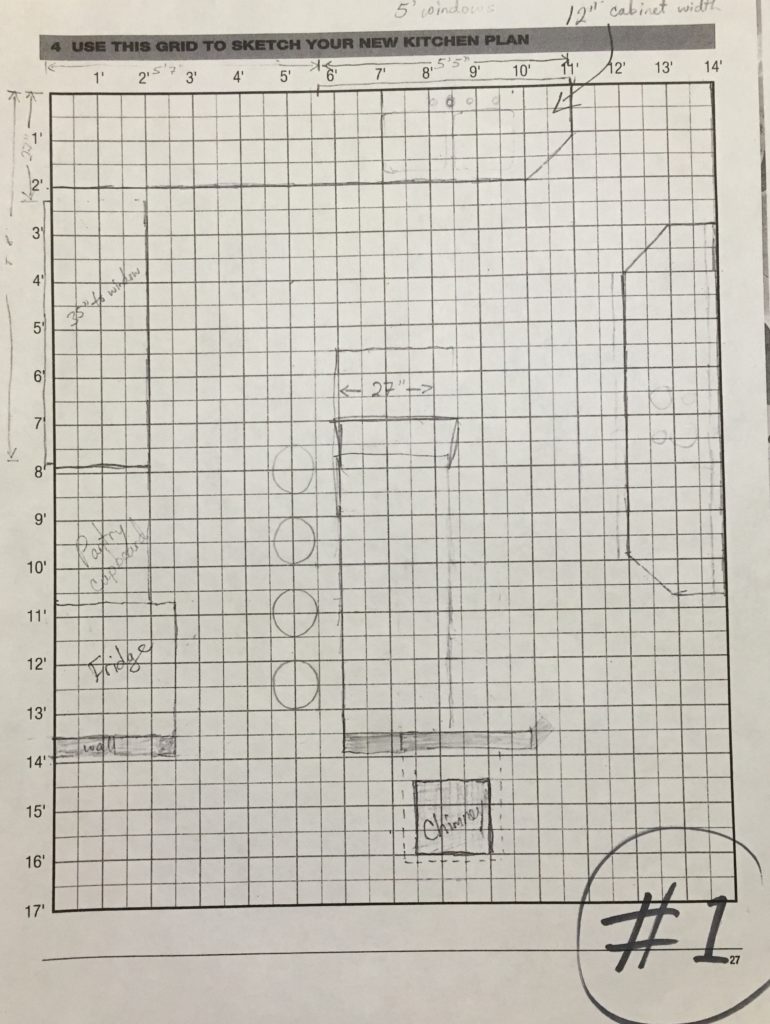
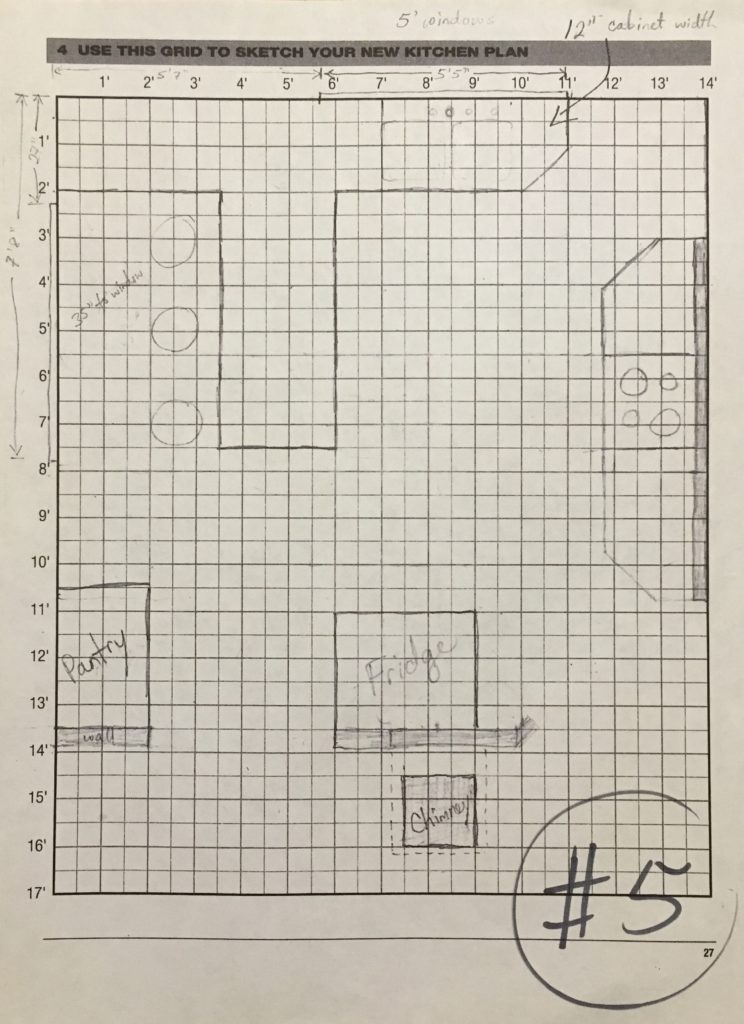
The Process
Finally we came up with a layout that was quite feasible and was the best yet. From a rough draft paper sketch like above, we moved to an online kitchen designer where you use exact measurements and put in the actual cabinets you need…
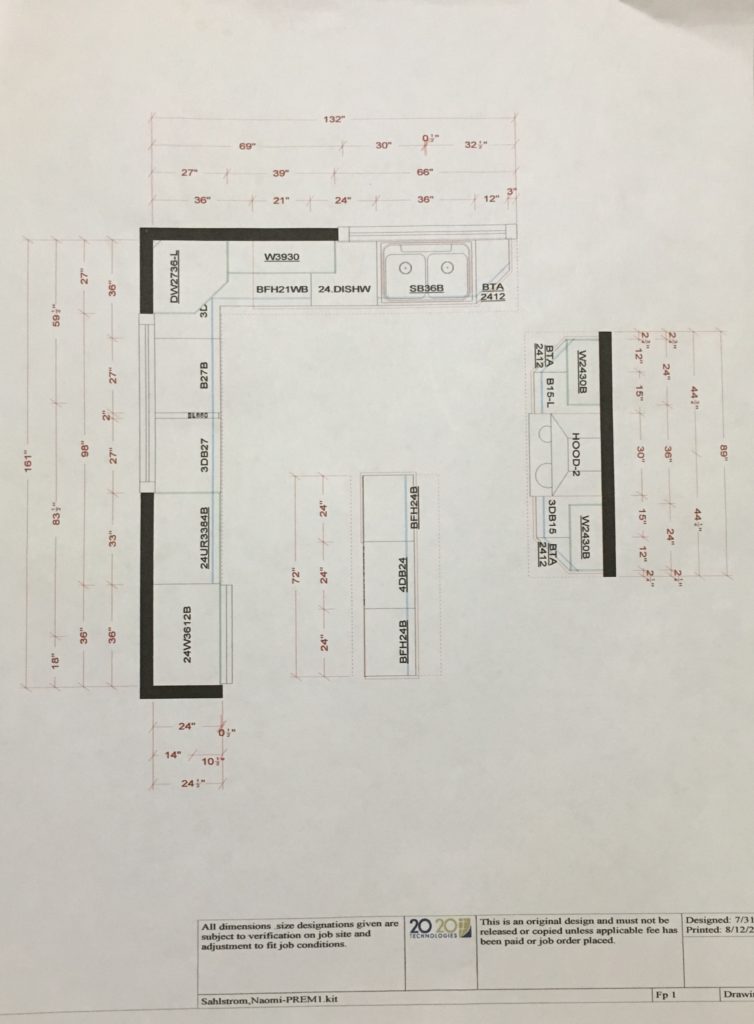
…and you can see a 3D “picture” of your future kitchen!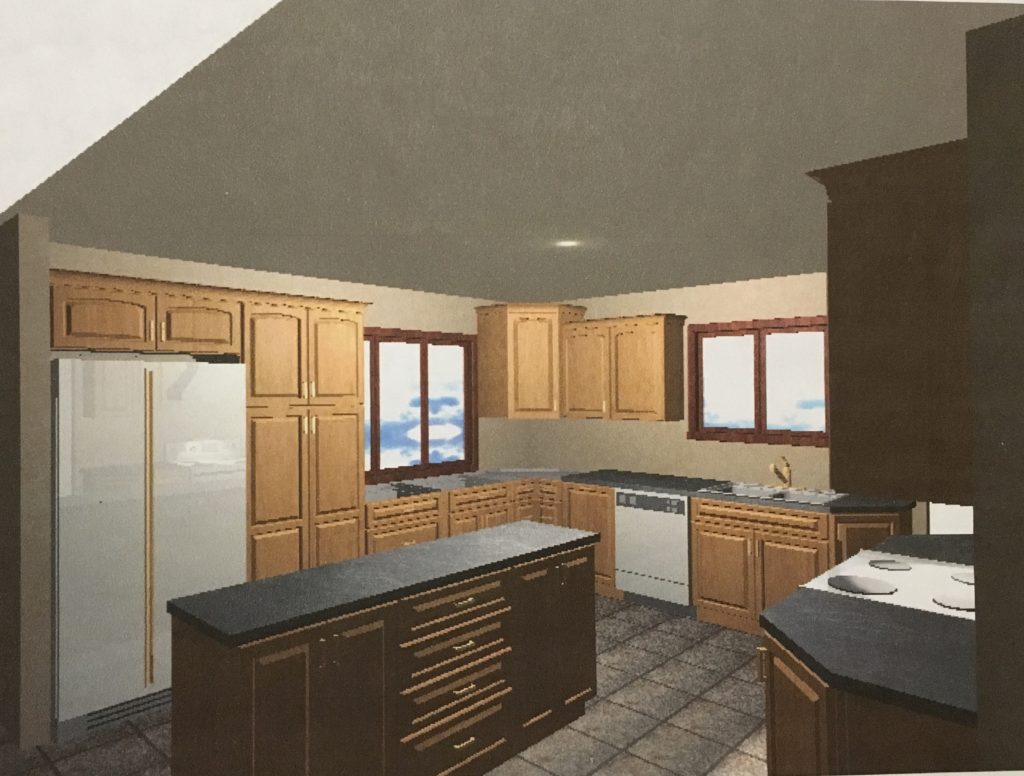
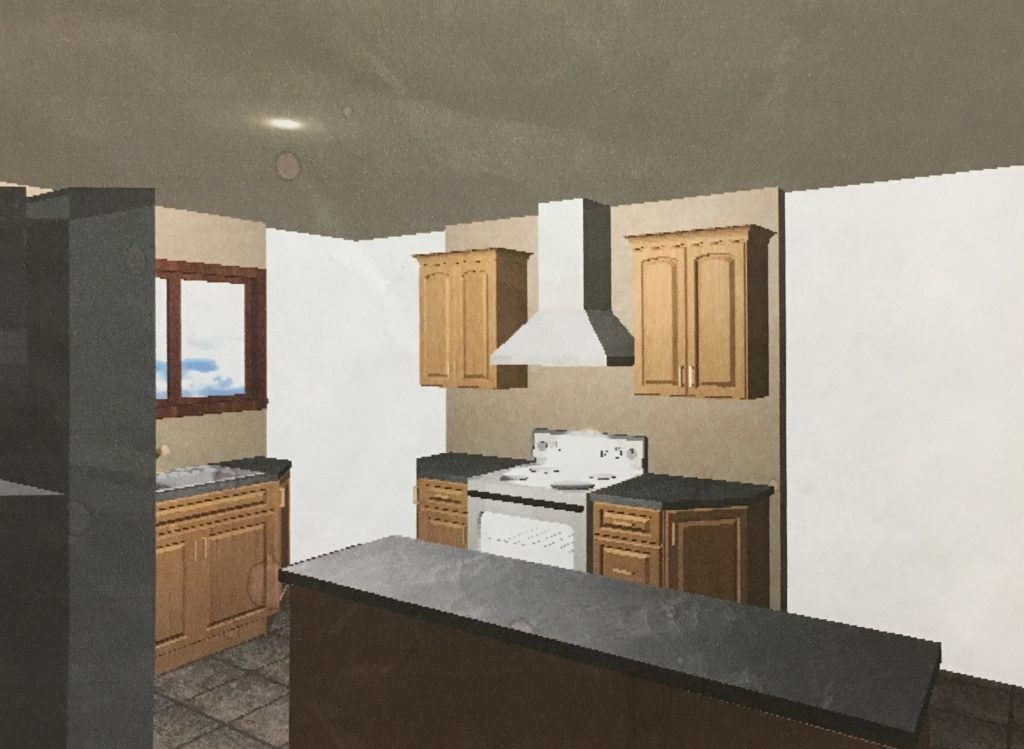
The main drawbacks of this design were that the island would have to be very narrow, the kitchen work triangle is larger than ideal, traffic to the back door/bathroom/basement would have to go directly THROUGH the kitchen, and I really wanted an open staircase which wouldn’t work with the stove and necessary ventilation there. But it was still the most logical design we had created.
Love at First Sight
And then, we saw it. Our kitchen.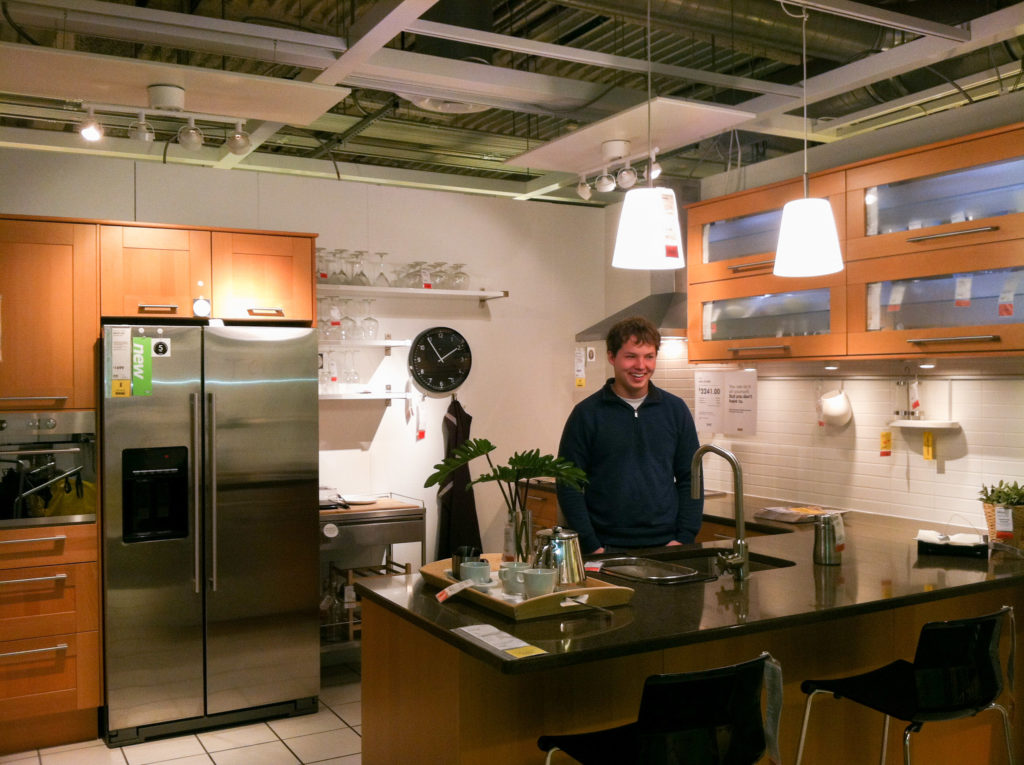
For our first anniversary (a month early, on Valentine’s Day, the way the timing worked out) we went to Minneapolis to the Mall of America. And more importantly, to IKEA. So many familiar things from my childhood in the Hong Kong IKEA store. Seriously, I love this store! The way everything is so… touchable, for a kinesthetic person like me! We spent
AN. ENTIRE. DAY.
at this place! Getting ideas, talking about what we liked and didn’t like, and dreaming.
And that’s where we found it. The perfect kitchen layout, with dimensions so close it could practically drop into our design plans. We took pictures to mark the occasion – and now I’m really glad we did! Almost five years later, surprisingly little has changed from the basic idea of this design! {We still love it!}
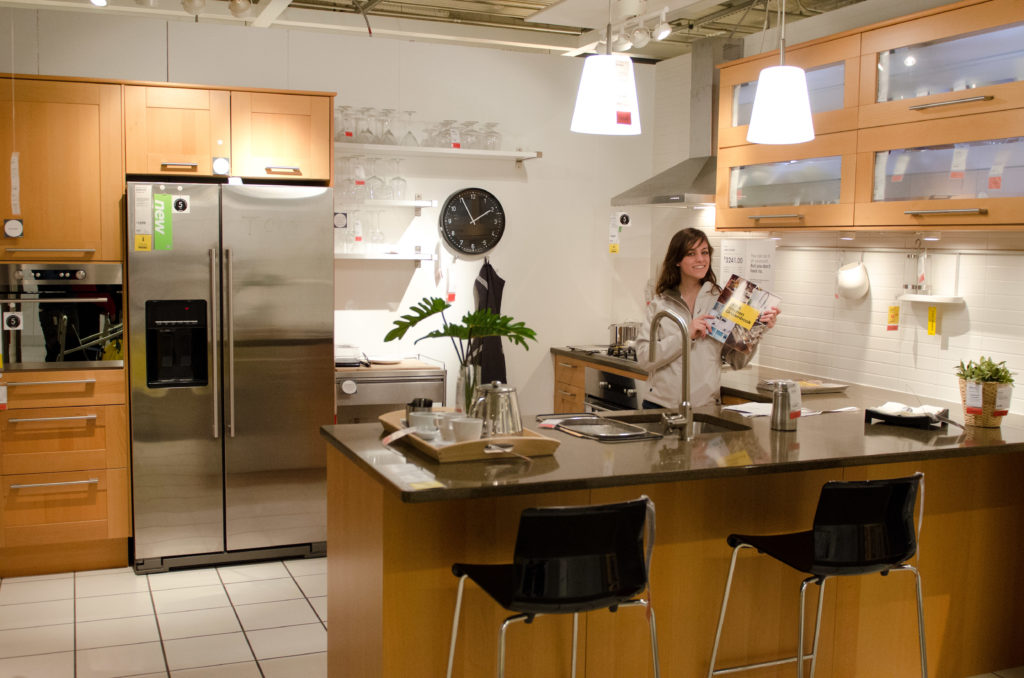
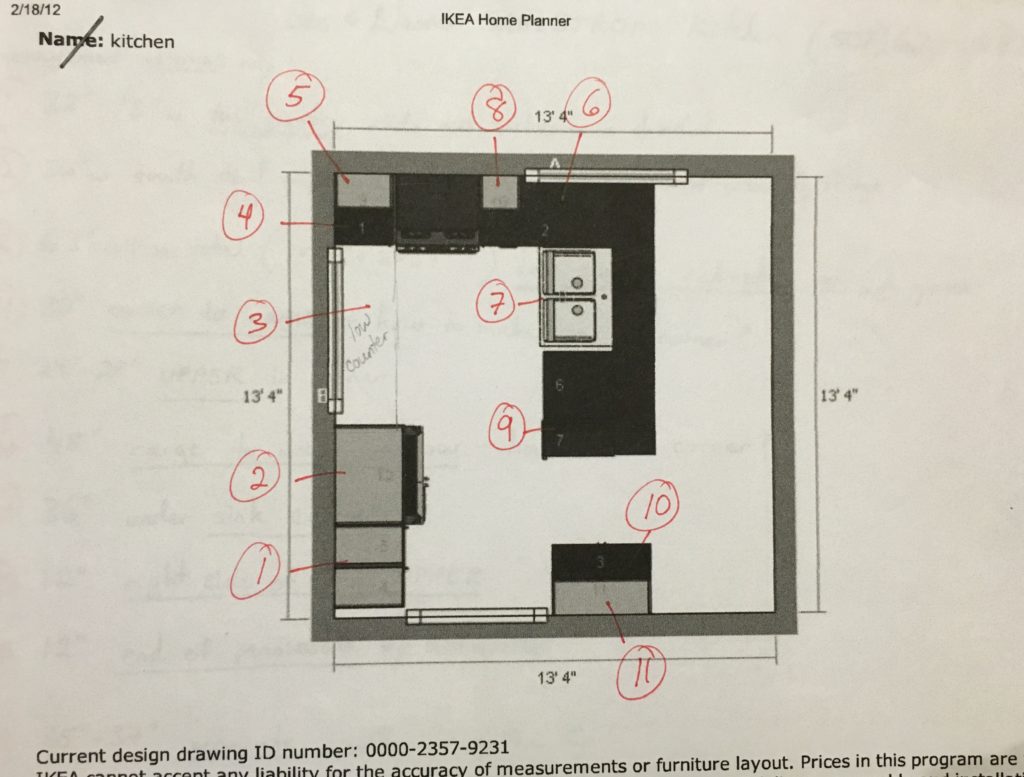
Can’t you just see it with this cute coffee nook against the chimney? (#10-11)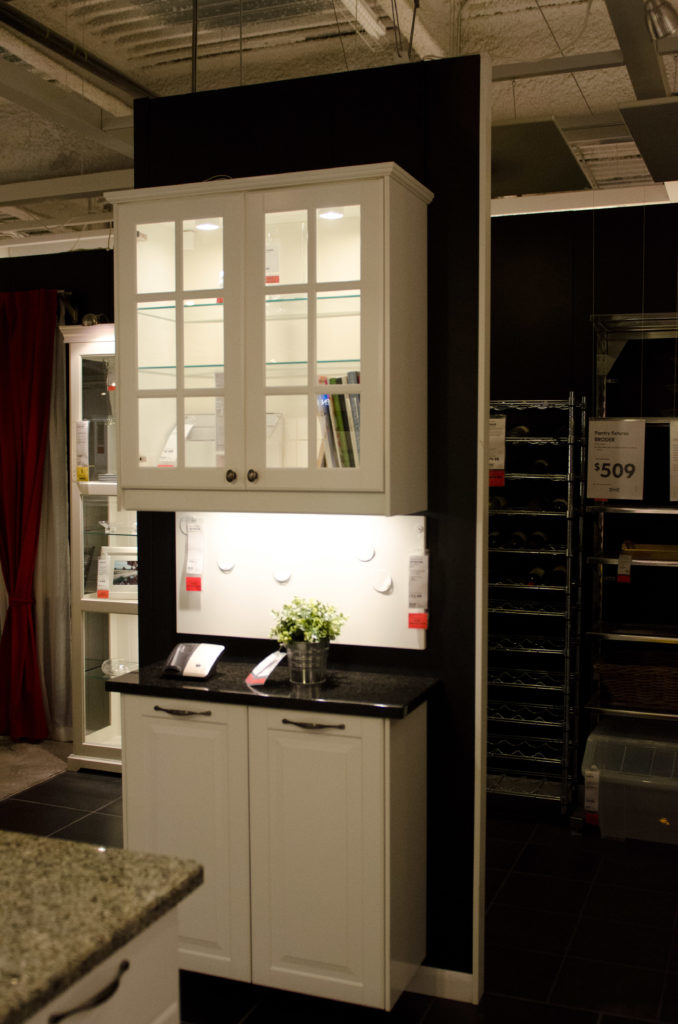
And black granite countertops?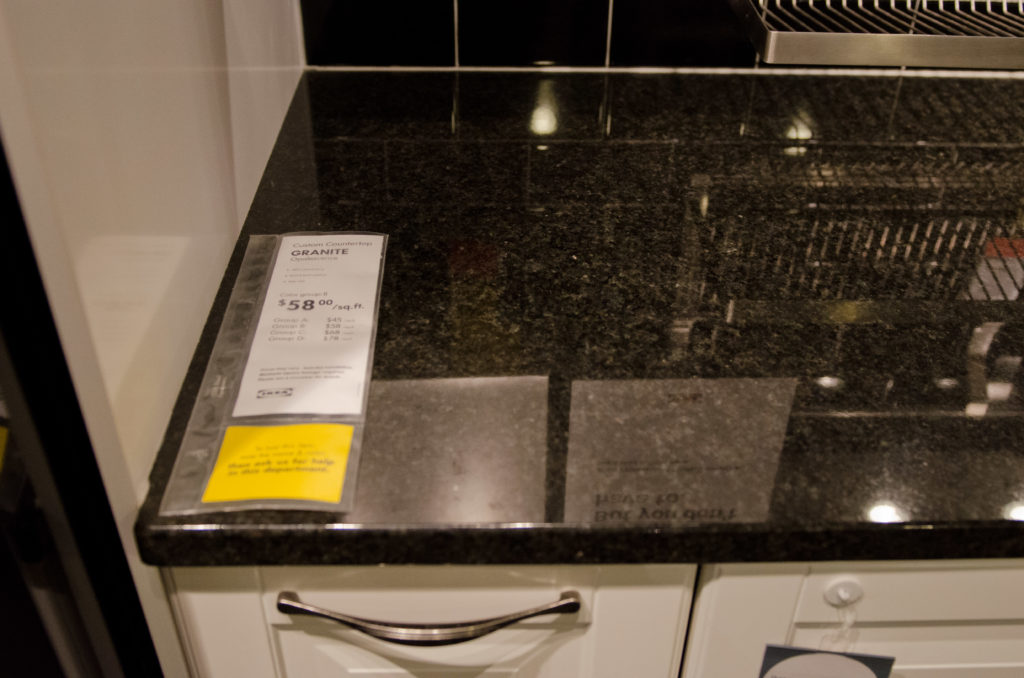 And this red mixer adding a pop of color that coordinates with the decor?
And this red mixer adding a pop of color that coordinates with the decor?
Oh, wait. It’s not quite that far along yet. Probably shouldn’t think about the bell before one has the bike, hey? As it was, it was still just pencil drawings on paper…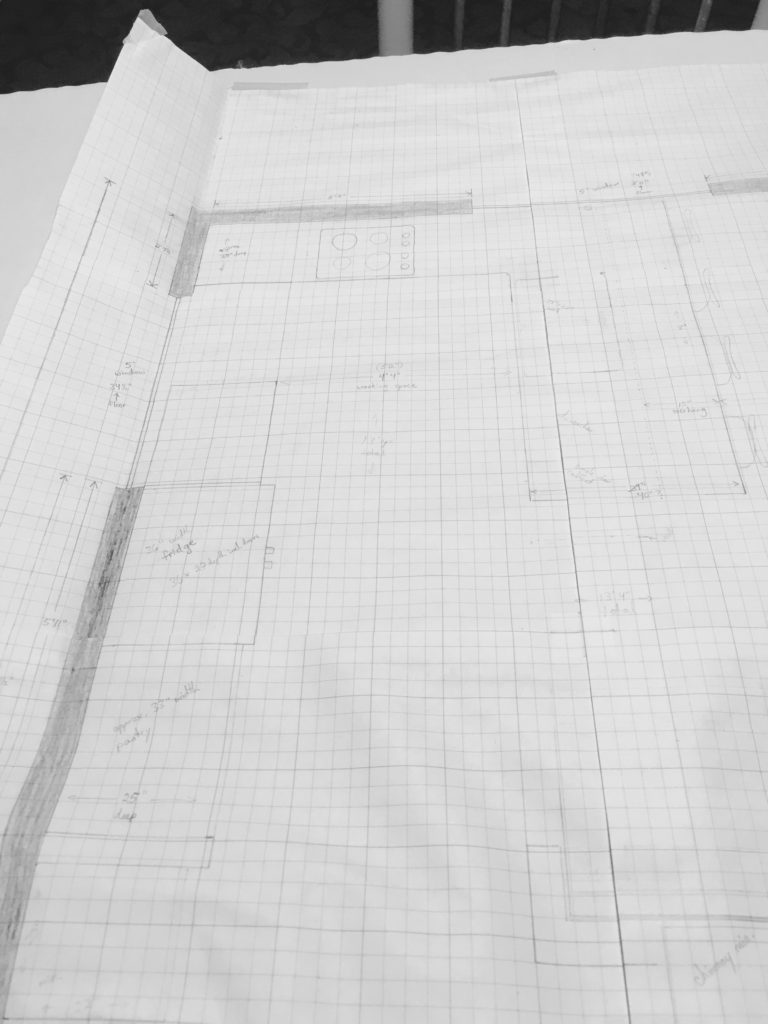
Timeline
These are only the MAJOR milestones that happened, there are so many small details that are hard to quantify but take time too! Unless otherwise noted, ALL the work was done by Ben!!!
2010 (pre-marriage)
- All old junk and broken lean cleared away Part 1
- New siding, windows, roof – by contractor Part 2
- Lath & plaster removed
- Beautiful (tall!) front door found and purchased at discount store
- Layout of house changed from facing south to facing east
2011 (1st year of marriage)
- 3 skylights installed Part 3
- House straightened/reinforced
- Attic (3rd story) added
- Stairs to attic and interior upstairs walls built Part 4
- Outside electric meter wired and electricity run to the house
- Kitchen designed
(Top 5 LIFE happenings in 2011 – engaged, married, visiting relatives, miscarriage, marriage communication lessons)
